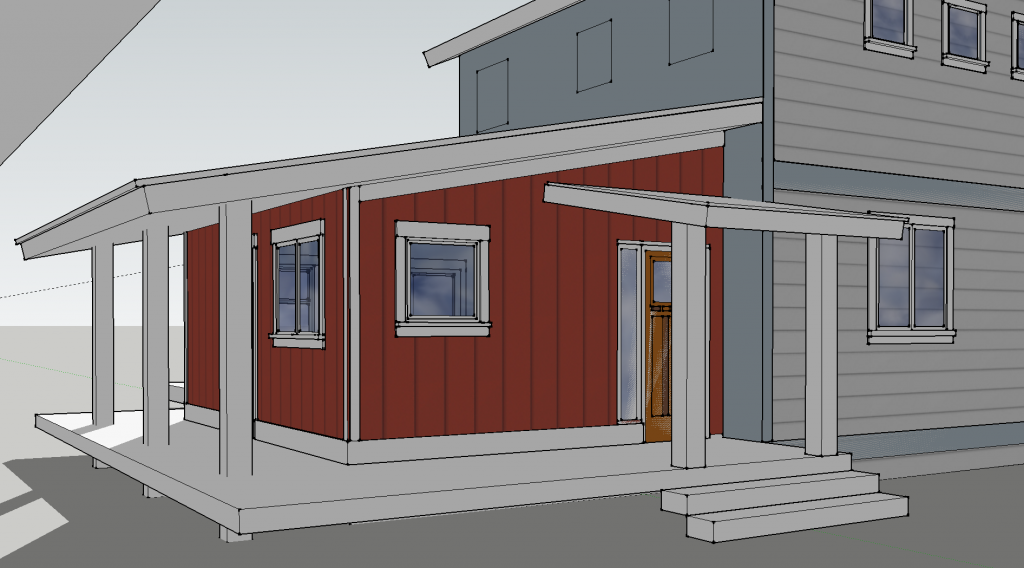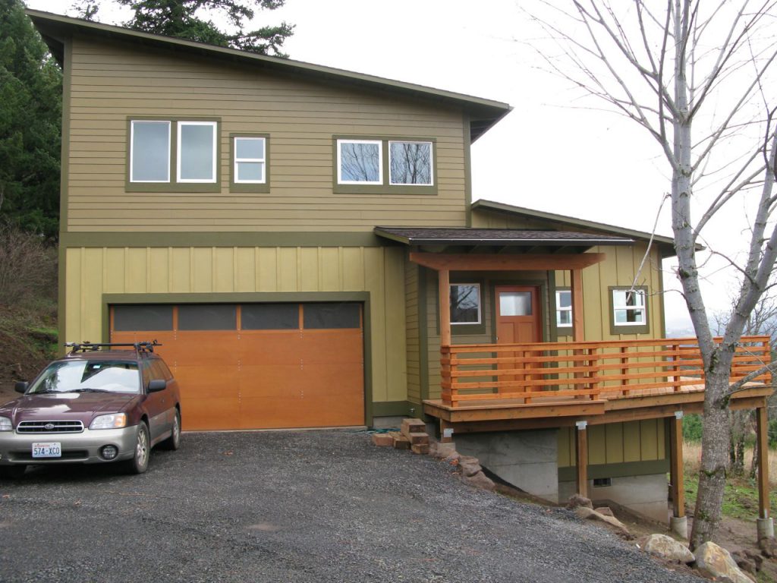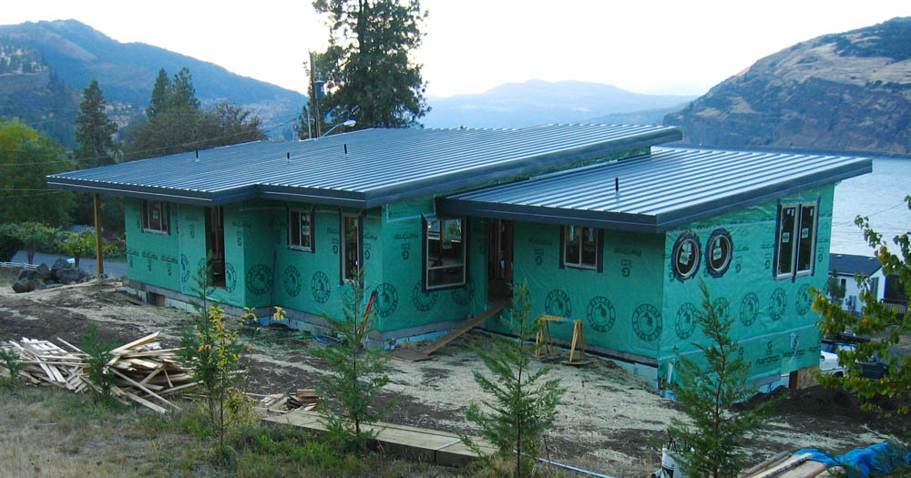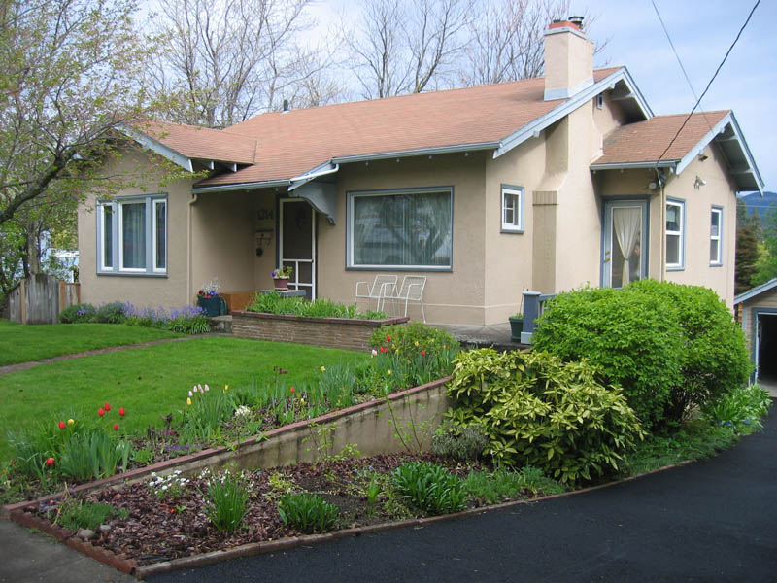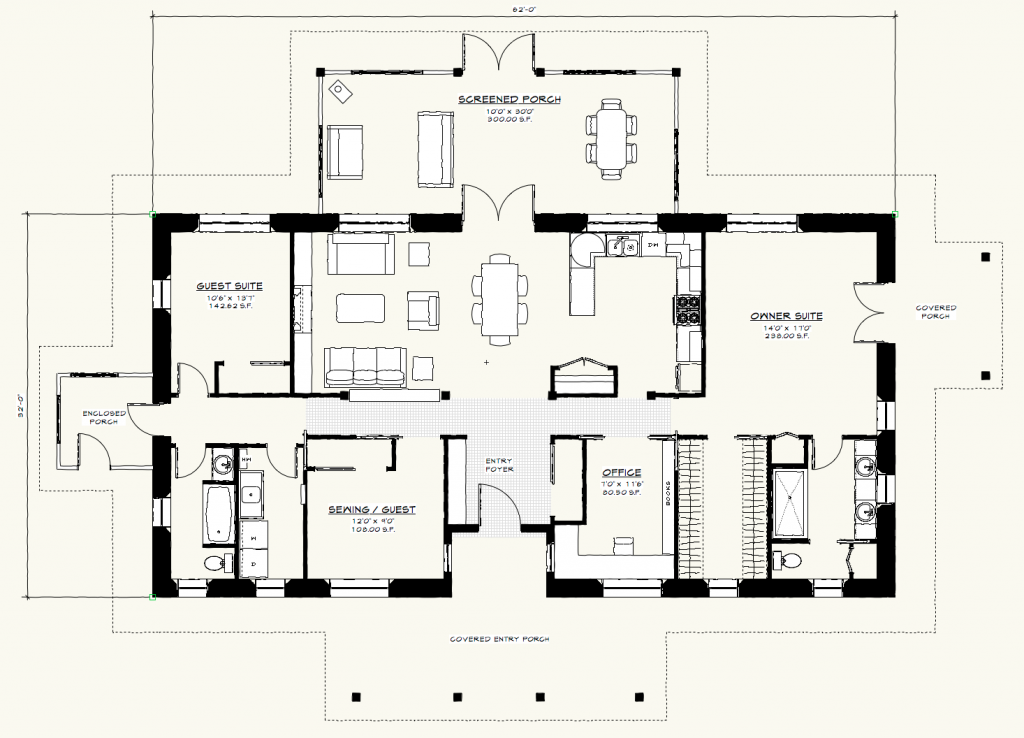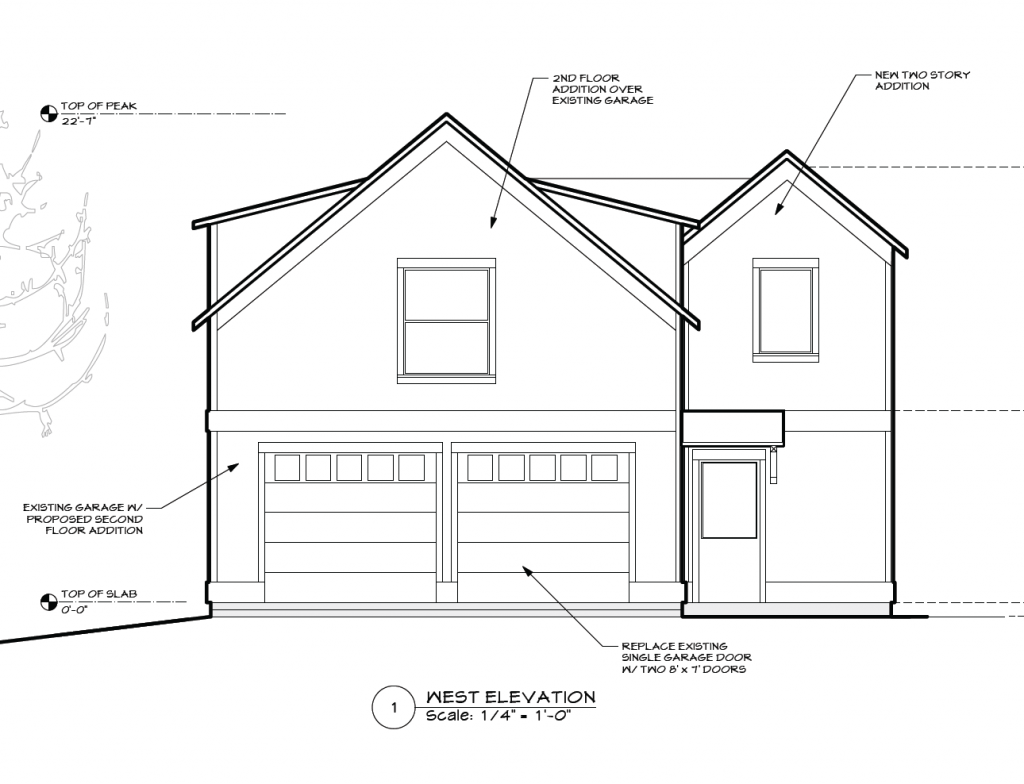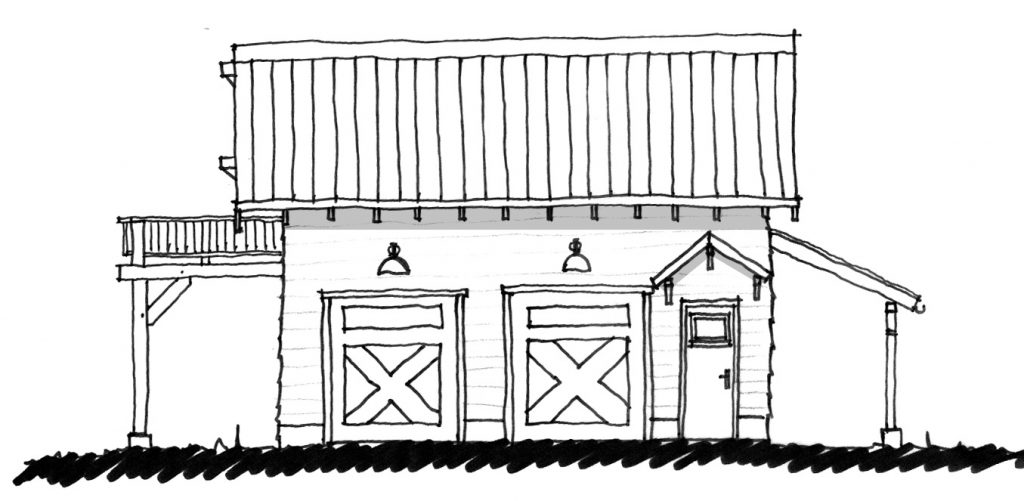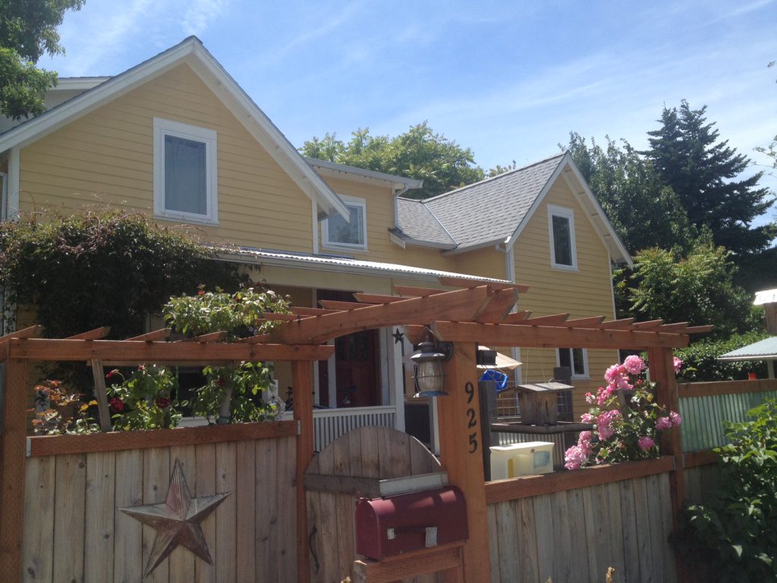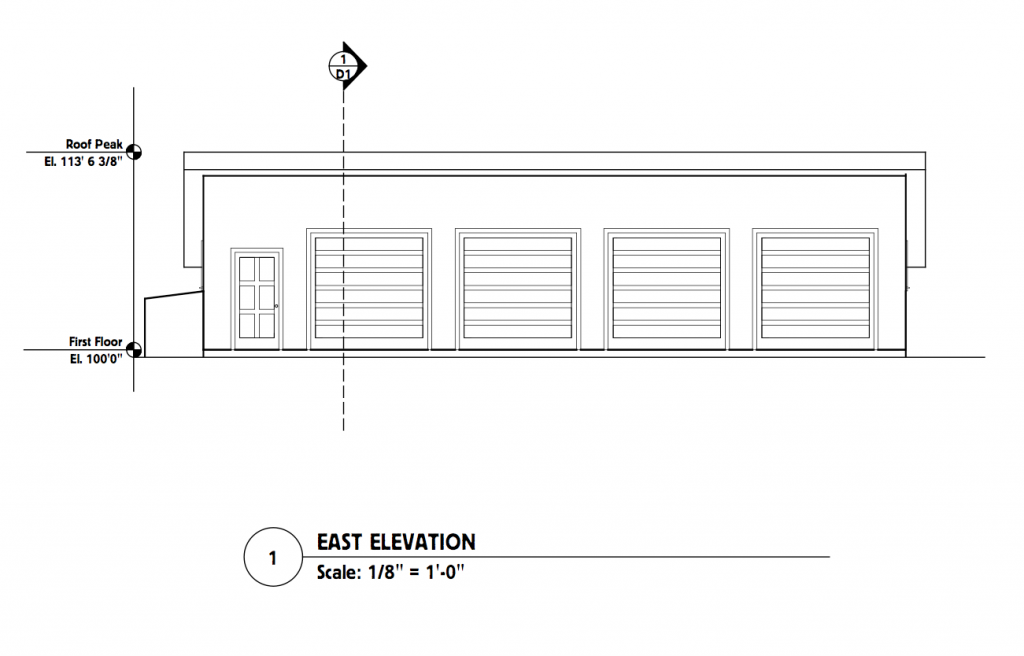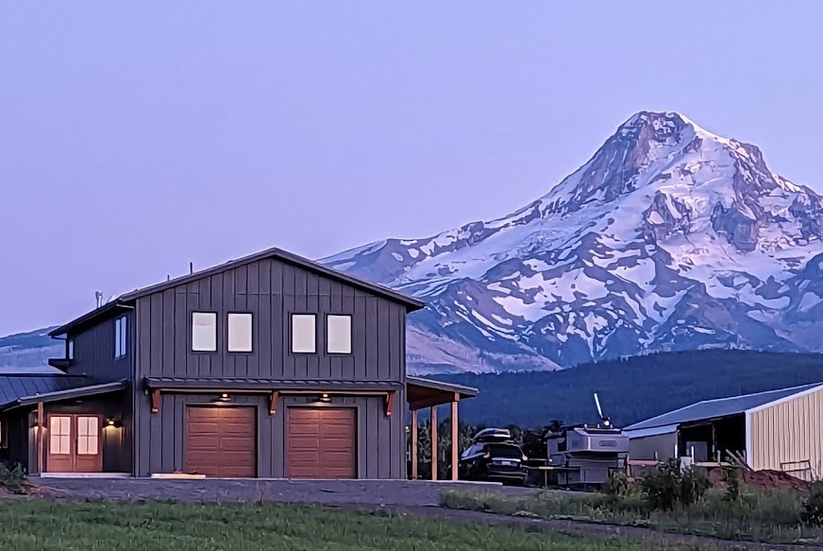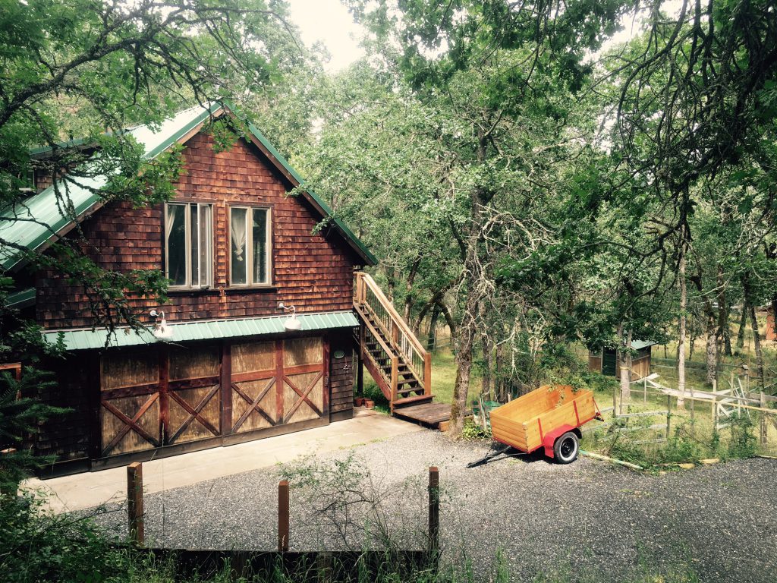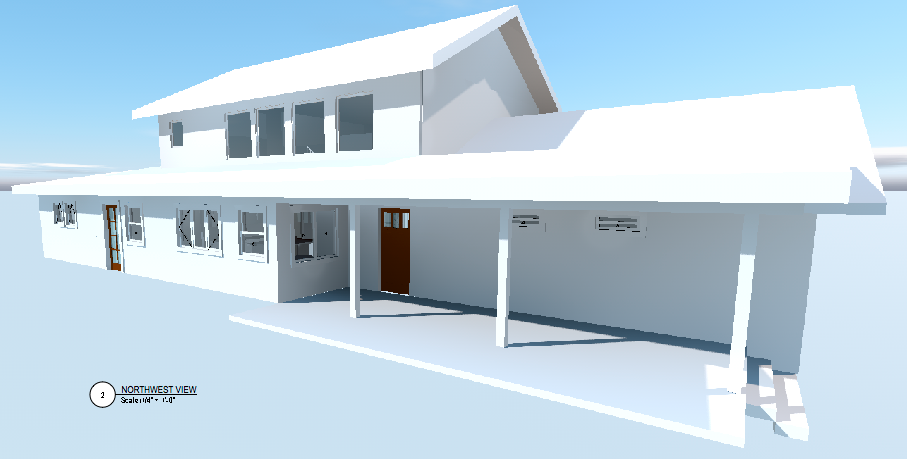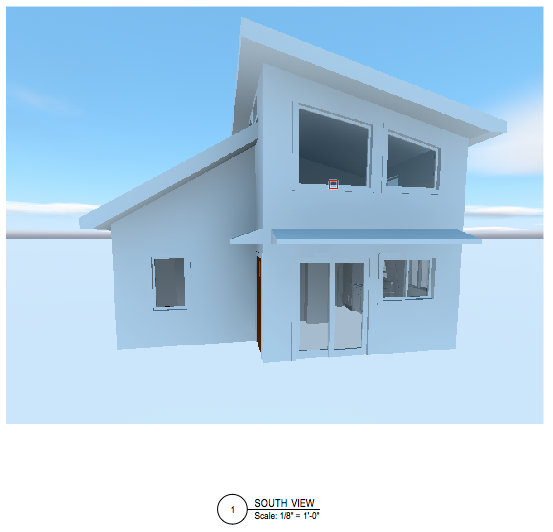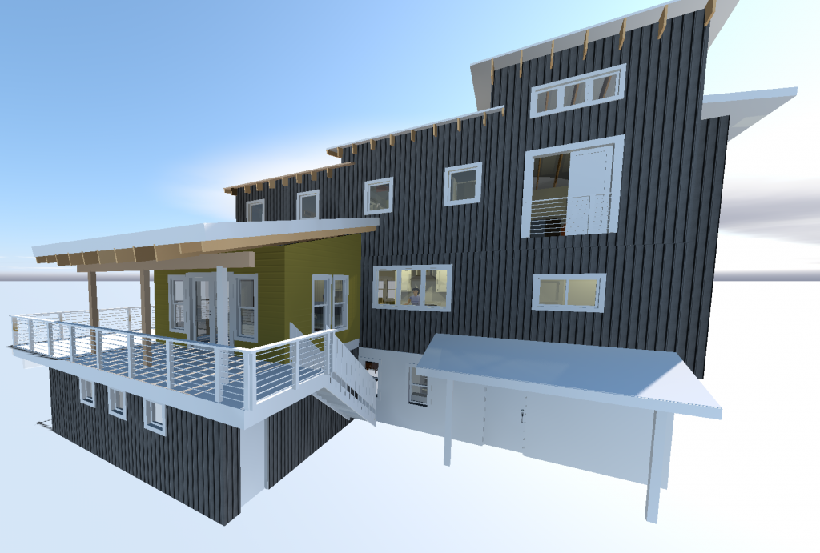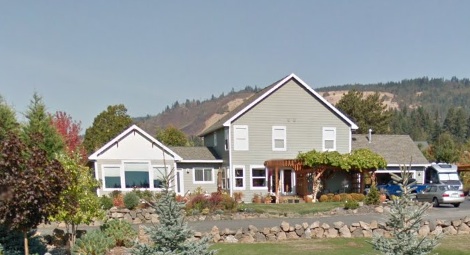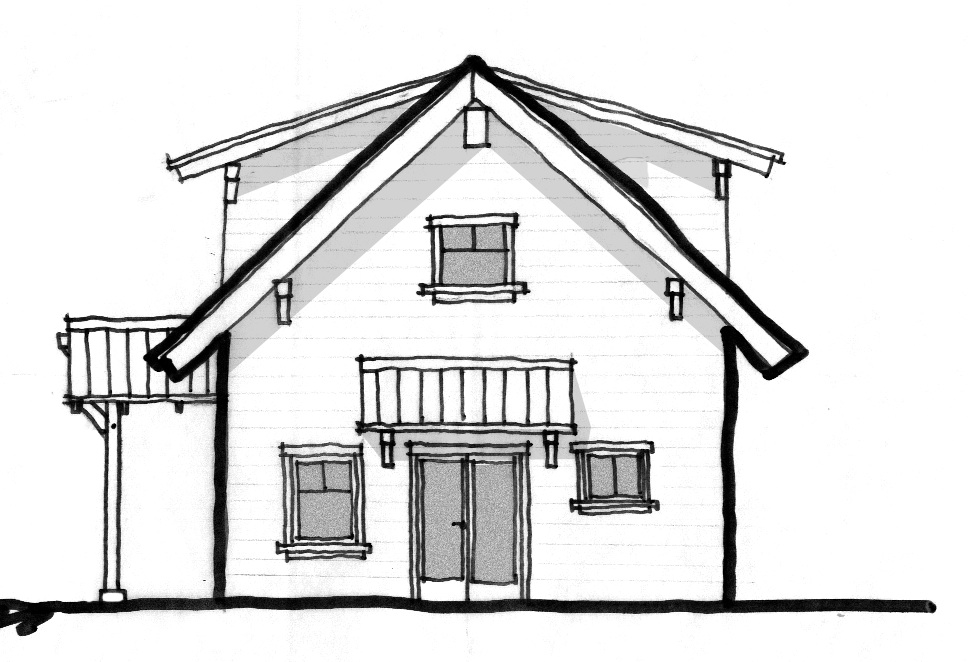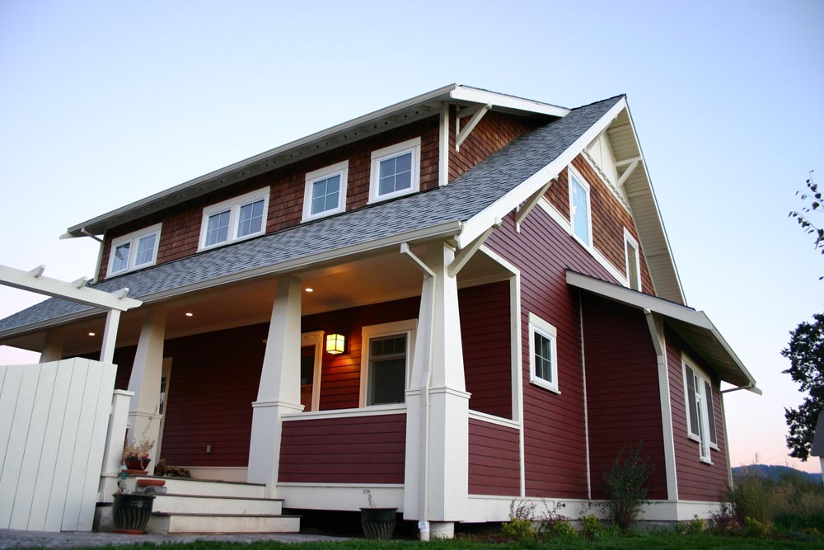Projects
Daday-Swanson Addition
Cate and Todd have a “spec home” that is situated on their beautiful lot with no regard for actual site. The “front door” is rarely used and they tend to enter the house through the already cramped laundry room. Unfortunately given the layout of the home, and that guests arrive at their home via the driveway since this is a rural home…
Dushan Home
The Dushan home in White Salmon, Washington is an elegant yet simple concept, with three intersecting rectangular cuboids, each of different sizes, representing different functions of the home. Access to the site is challenged by the topography, with particular attention needed for site lines and territorial views.
Froehlich Contemporary Home
The Froehlich Contemporary was an incredible opportunity to capture an amazing view and provide ample space for a home based alternative medicine clinic for the client. The gentle mono pitch roof slopes toward the sweeping view across the Columbia River and captures the rugged Coyote Cliffs and Syncline feature in Columbia River Gorge National Scenic Area.
Inman Addition
Steve and his wife Susan approached Barnes Design to help with an addition for their growing family. Their original home circa 1940 had small rooms, a single bathroom and an antiquated kitchen. Their goal was a little more breathing room with a master bedroom with attached bathroom, more closet space, a better home office, two bedrooms for the kids, convert the old master to a bedroom for the in-laws to come and visit.
Kraus’ Strawbale Forever Home
The Kraus’ reached out for some help with a forever home design. Having designed and built a detached strawbale art studio / guest space / yoga studio in the early 2000’s they were one of the first strawbale structures built in Skamania County. With a focus on sustainability and having access to baled straw from…
Moline Addition
The Moline addition plans have been submitted to the county for plan review. Chris Elsmore of LZ Construction should begin breaking ground in the coming days. This remodel + addition will include a total kitchen remodel and relocation, opening up the dining room to the living room, adding a master suite above the current two-car…
Mossy Rock Garage
We are in the 1/8th inch scale design phase of this 2 car garage with a one-bedroom dwelling located on the second floor. A popular choice, once again our client is looking for a usable space to occupy while the financial opportunities improve before building their main house. This design will provide ample space for…
Pine Street Cottage Renovation
Pine Street Cottage circa 1920 This cottage was build in the 1920’s and has been added onto several times. The scope of the project is a total redesign/rebuild with the addition of a one-car attached garage as well as adding a second story. First off, however, the little cottage needed a new foundation, so we…
Scheumann Garage
When the Scheumann’s needed a garage for the Snowden home, it was clear that this was not going to be a typical garage. Snowden is notorious for a lot of snow – hence the name “snowed in” – so they needed a garage that would park the Sienna mini van as well as the Porsche…
Stunning Mt Hood View Home
Katie and Brian’s stunning Mt. Hood view home was not originally sited to take in the incredible view. It was an early 70’s stock plan built on an incredible piece of property. They approached me to help them maximize their view, add onto their home to accommodate their remote work careers – and their growing…
The Cooper Studio
This 2-story Garage+Studio was designed for the owners to occupy while design and construction of the “detached house” was underway. Part of the goal in building the garage first was also to explore finishes, color schemes, and textures in the studio, prior to implementing them in the house.
Trout Lake Retreat
Adam and Susi were interested in adding onto their Trout Lake home with the addition of a primary bedroom with an en-suite bathroom, an enlarged kitchen, mudroom, expanded garage and conversion of a bedroom into a small office/library. Originally another designer had a massive remodel in-mind that would have been too expensive and too disruptive,…
Tyler Tiny Home
With an aging parent who needed a private home with the amenities of a typical home or apartment, the decision was made to build a “Tiny Home” adjacent to an existing garage/shop. Oregon has adopted a Tiny Home code into their building code and the city of Hood River has embraced an increase in density…
Underwood Loft
The Underwood Loft has been in the planning stages for several years, however final plans are being developed now. The sloping lot is conducive to a daylight basement, with two full floors above. This passive design will incorporate a central staircase with natural ventilation. A covered sitting room and front entry porch will be complete…
Wade Addition
When Dave and his wife Lois sought a first floor master suite with mountain view living room that’s what we delivered. The retired couple who enjoy RV camping and the rural feel of White Salmon purchased a “spec” home that was situated on the site with no regard for the unobstructed Mt. Hood view. This…
Weather Rock Retreat
The Ryden family spent their days between the Sunshine Coast in Canada, the Columbia River Gorge and Maui, Hawaii. Their goal was to build a small home and have roots in “The Gorge.” Their family was growing, and with three kids “camping” was not going to be reliable for the sanity of the family. A…
Winebarger Neo Craftsman
This custom Neo Craftsman home was designed and completed in 2005 by local residential designer Tyler Barnes. The term “Neo Craftsman” was coined by Barnes and captures the spirit of the Craftsman era with true attention to period details like massive tapered columns, deep eaves, structural knee braces, sculpted barge rafters, covered porches, and a variety of other subtle details you will discover on your own.

