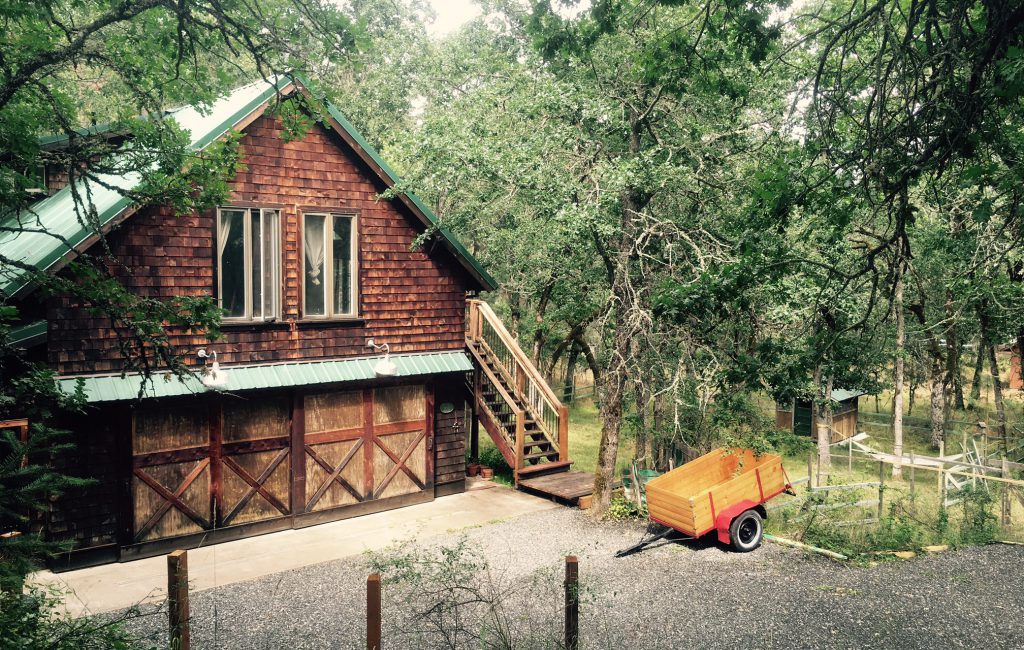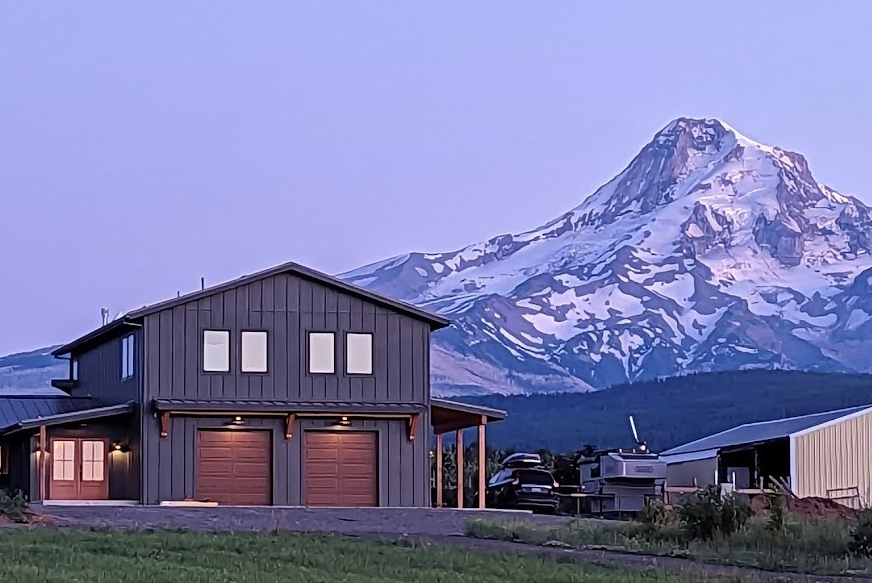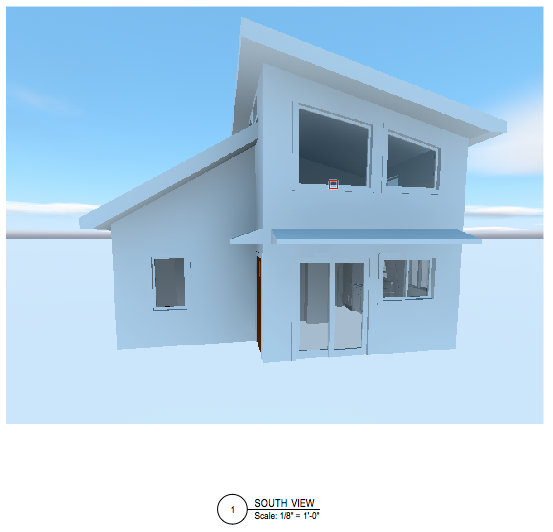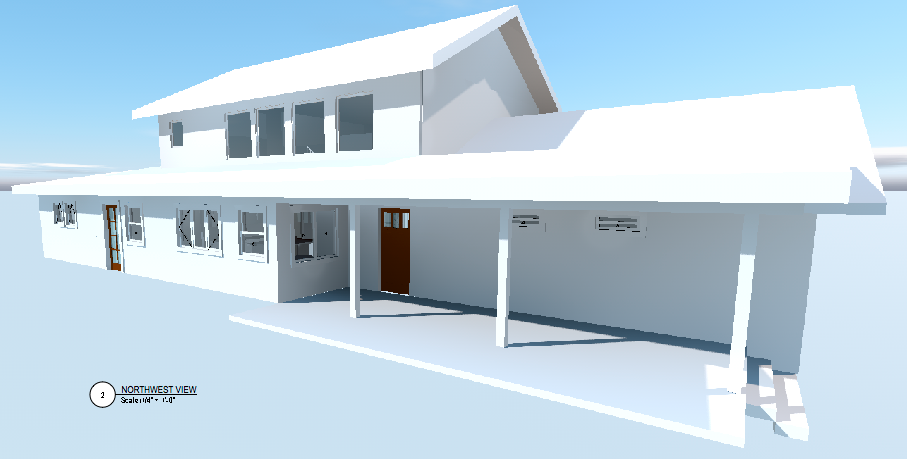
This 2-story Garage+Studio was designed for the owners to occupy while design and construction of the “detached house” was underway. Part of the goal in building the garage first was also to explore finishes, color schemes, and textures in the studio, prior to implementing them in the house.
A hybrid post-and-beam timberframe component was used in conjunction with regular dimensional lumber giving the studio a dramatic vaulted space and a sense of endurance by the use of traditional timberframe joinery in large, oversized, reclaimed posts and beams.
Status: Completed in 2002
Building Size: 950 s.f. Office/Studio above 672 s.f. 2-car Garage
Lot Size: 1 Acre



